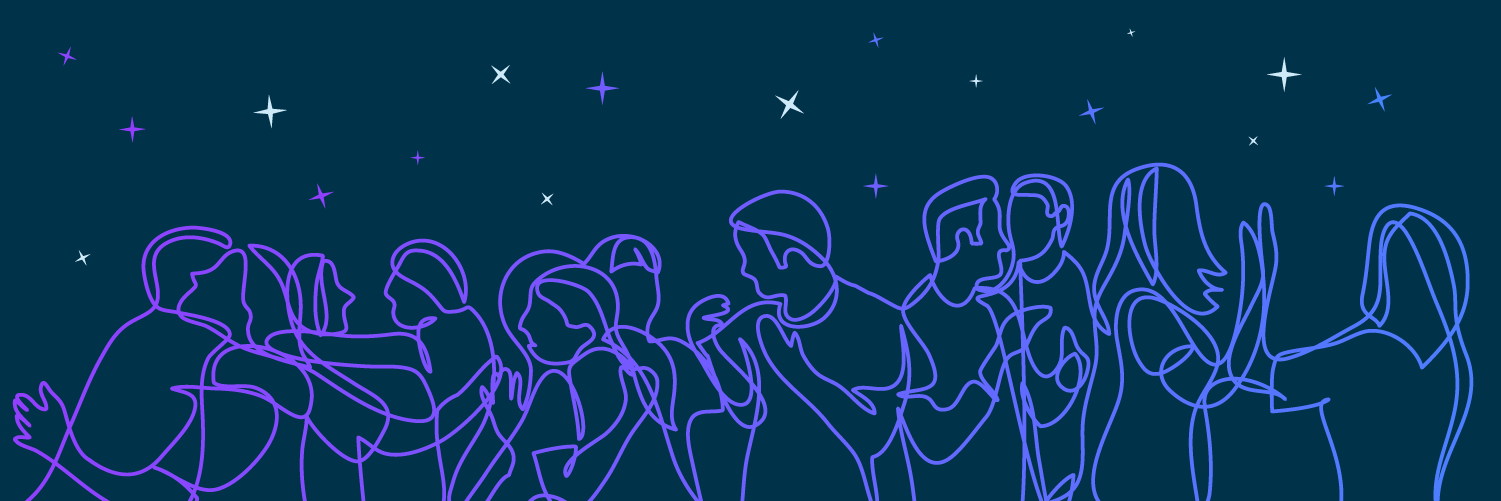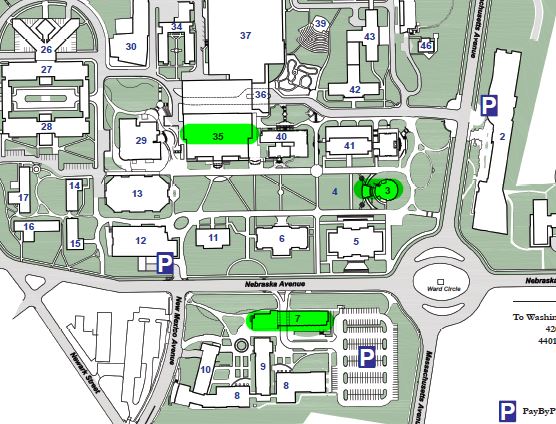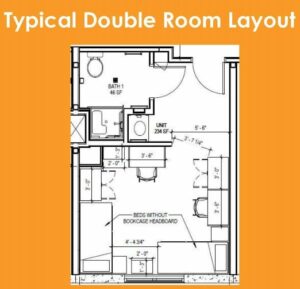Vibrant Disaster Behavioral Health Symposium
The Power of Community and Connection in Disaster Behavioral Health Response
American University Conference Center
The conference is being held at American University in Washington, D.C. By car, AU is about 25 minutes from Union Station in downtown DC and 20 minutes from Ronald Reagan Washington National Airport in Virginia.
Use the map below to plan out your trip:
The conference will be held in Constitution Hall (building 7 in the campus map below). There is parking available for a fee in the parking lot behind the conference center building. Guest rooms are a short walk from the conference center. More information on buildings, including directions and how to check into rooms upon arrival, will be emailed to registered guests before the event begins.
Conference guests will be able to enjoy the full suite of amenities at American University. Breakfast, lunch, and dinner for Thursday, May 25th and Friday, May 26th is included with the registration ticket at the on-campus dining hall (building 35), as well as the Welcome Reception Dinner the night of Wednesday, May 24th. The dining hall practices farm-to-table and fully sustainable meal prep, with a litany of meal options for every diet. To find out more about AU’s kitchen and get an idea of what will be available during the conference, go to https://dineoncampus.com/au.
Other amenities at American University include a non-denominational spiritual center (building 3), fitness center (building 37), and access to various retail centers such as Einstein Bros. The campus is also a registered Arboretum, with over 4,000 trees and 385 different species of plants.

Highlighted here are the Mary Graydon Center (35), Constitution Hall (7), and the spiritual center (3).
Each guest will be provided a private suite within the university with their General Admission ticket unless otherwise specified. Each suite comes with a single or double bed, a desk and chair, a small bookcase, side table, and closet. There is a private, fully accessible bathroom in every room. See below the layout for the double bed suite for an idea of what to expect. You can also enjoy the video tours for the single and double rooms included down screen.

Typical Double Room Layout at American University
For a full tour of the single bed private suite, click in the box below:
For a full tour of the double bed private suite, click in the box below:
